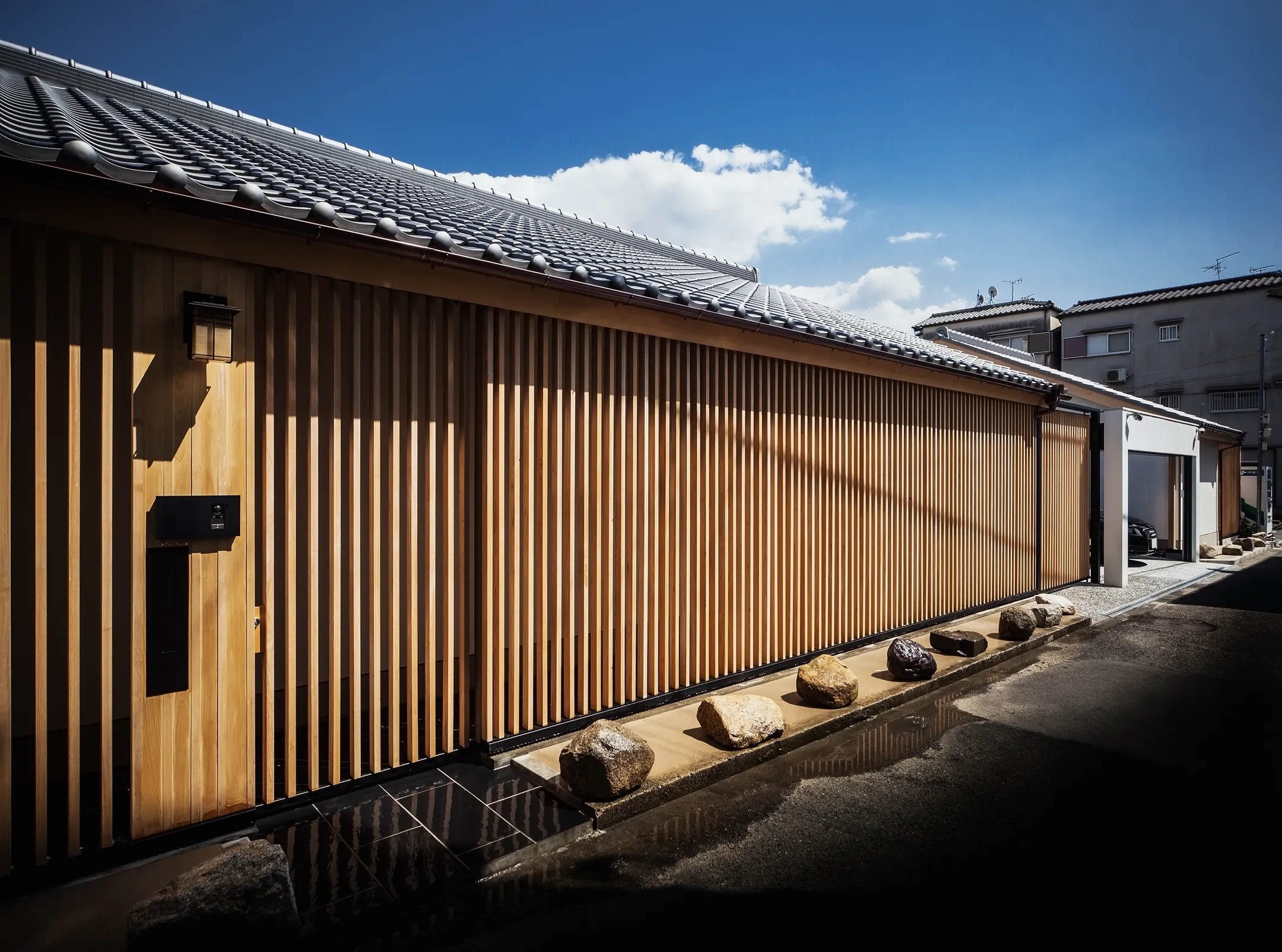
低く抑えられた深い軒と、それが水平に広がっていくたたずまいは日本建築の美しさのひとつ。今回はそれを表現することができる「平屋の住まい」をテーマとした、夫婦とふたりの子供の家族のための住宅です。
大阪の町なかに建つ住宅ですが、たとえば壁に囲まれた小さな庭でも、高さのない平屋ならそこからの光と風を十分に建物のなかへ取り入れることができます。そこで、あちこちに差し込むように複数の庭を配置することにより、ダイニングや居間だけでなく、玄関、台所、浴室、各個室といったあらゆる生活空間が光と風で充たされていくよう計画しました。
黒竹と苔むす岩/格子とヤマボウシ/紅葉と灯籠/そして陸ガメの暮らす大岩──表情の異なる4つの庭は、家族ひとりひとりのものとして設計。「それぞれの庭」の家です。もちろん、全部屋がバリアフリーとなるのも平屋の魅力です。
- Outline
-
- 大阪の町なかに建つ平屋の住まいです
- 4つの庭を配置することにより、生活空間に光と風をもたらしています
- それぞれの庭は、ご家族ひとりひとりのものとなっています
この作品は、〈2015年 朝日ウッドテック・COOL JAPAN 施工例写真 with 言葉の力 コンテスト/銀賞〉を受賞しました。
Plan
Features
特徴
格子とヤマボウシの庭
木の竪格子を背景にヤマボウシと黒竹がある奥様の庭です。黒竹は外部からの目隠しに一役買っています。
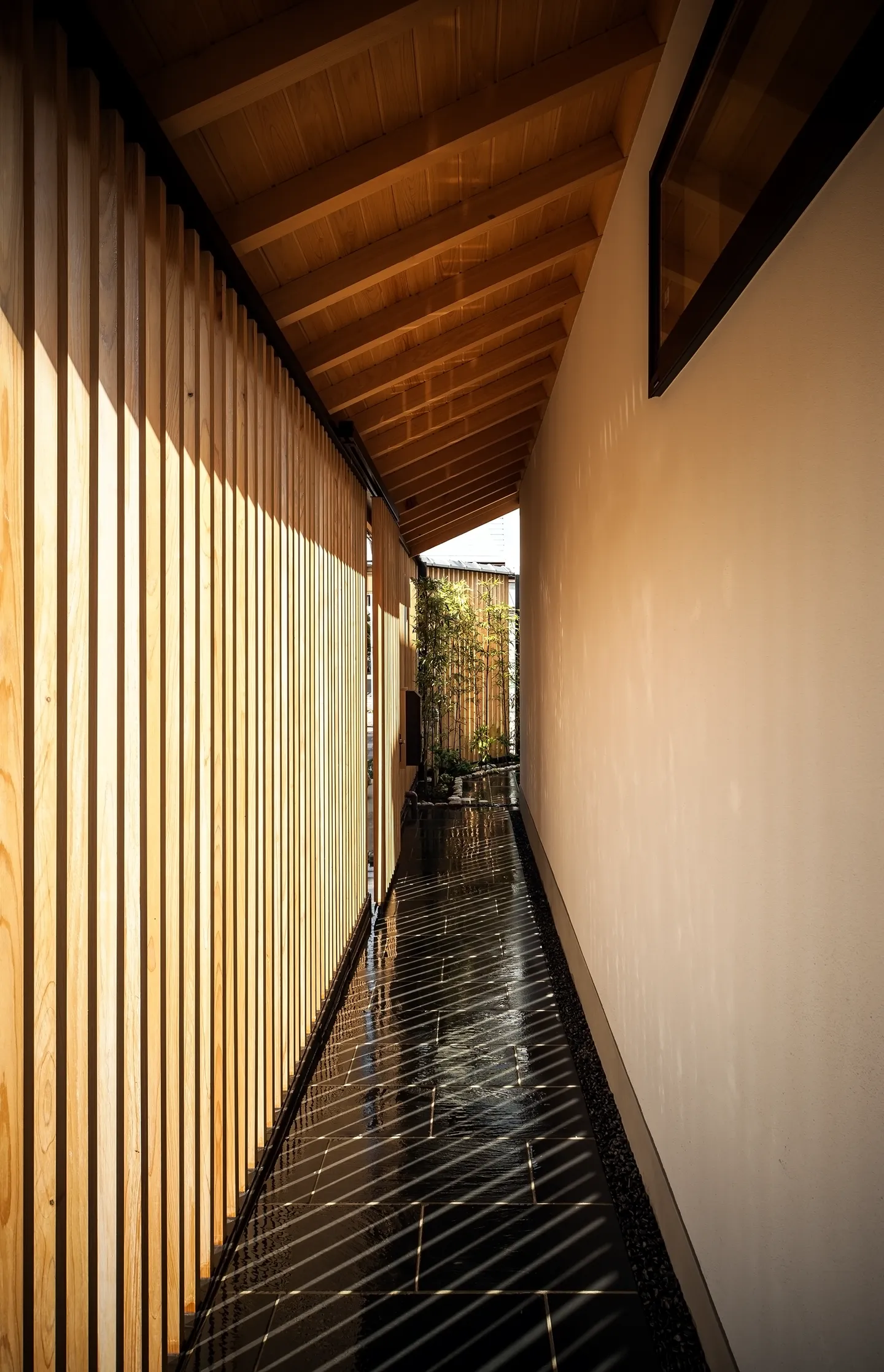
黒竹と苔むす岩の庭
玄関を入って突き当たりに見えます。二階建ての隣家がすぐ横にあるので少し暗めになりますが、それを逆手にとり、苔のむすしっとりとした庭としました。和庭のお好きなご主人のために。
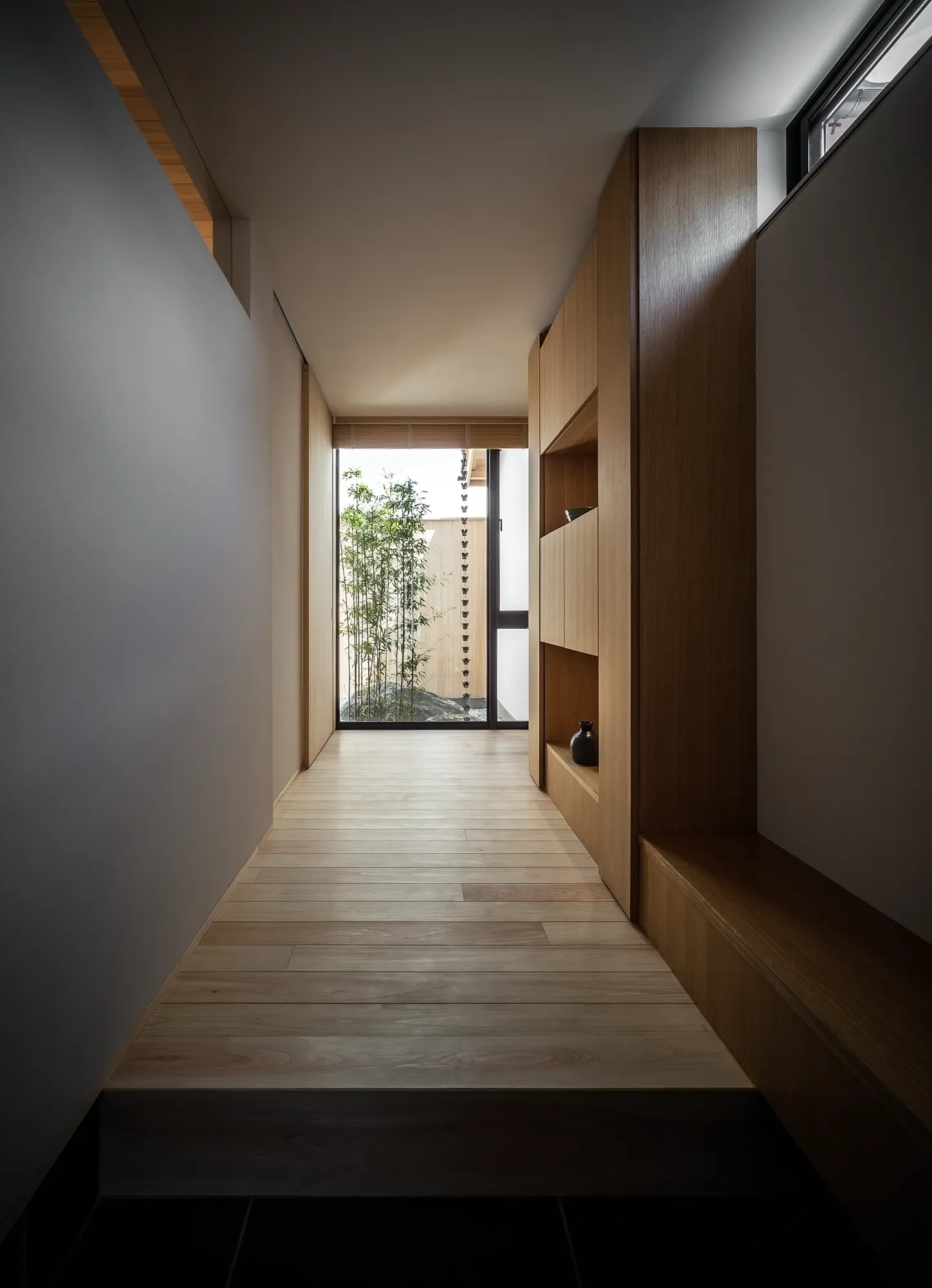
陸ガメの暮らす大岩の庭
既存の大岩をいかした、娘さんのための庭です。隣地も庭になっているので明るく、大岩のうえは亀が甲羅干しするのに最適。廊下に面したところは雪見障子を、浴室には高窓を用いて視線をコントロールしています。あらたに植えた株立ちの姫沙羅に玉石を敷き詰めて和風モダンにしつらえました。
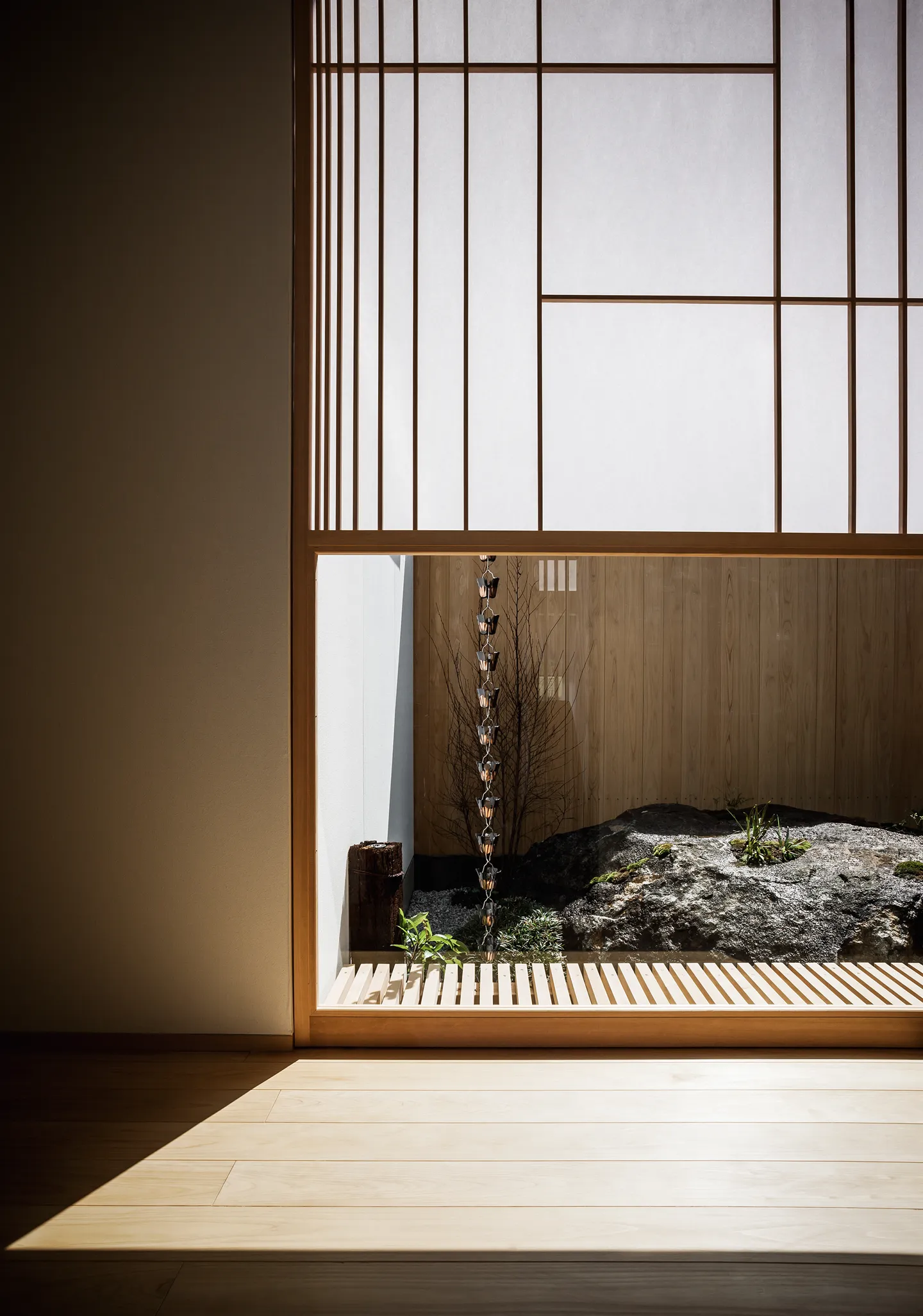
紅葉と灯籠の庭
外部へせり出すほどの大きな楓を植え、既存の石橋、灯籠などを利用して和風の庭をデザインしました。ルーバーを通して街路へもアピール。和庭がお好きな息子さんの庭です。
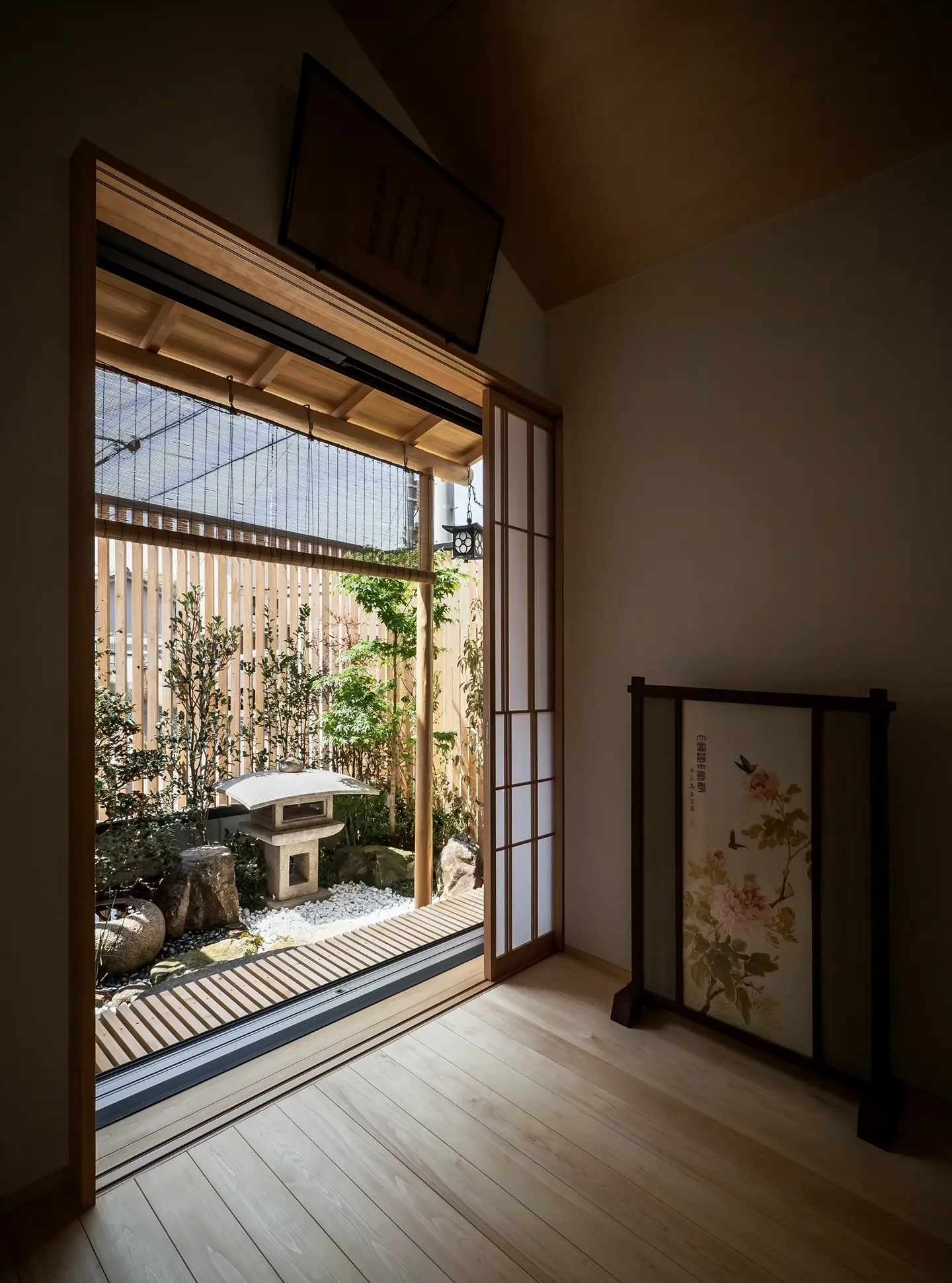
Photographs
写真
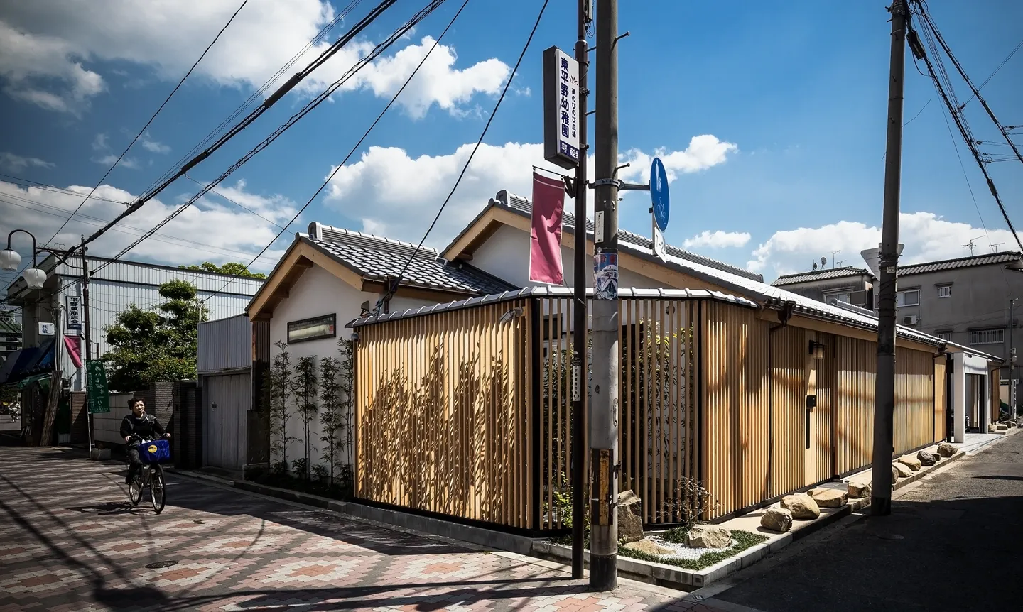
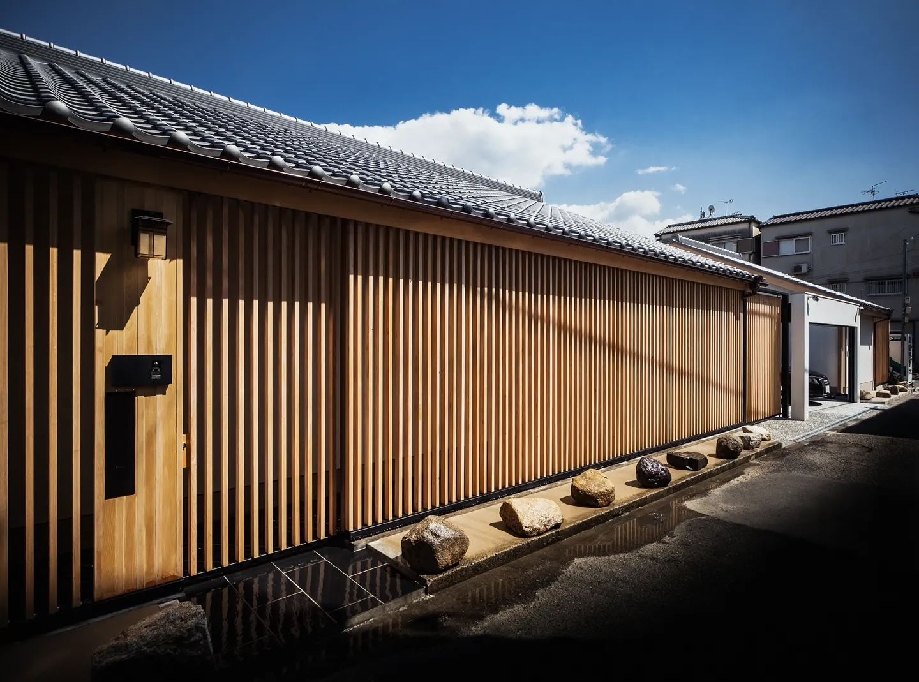
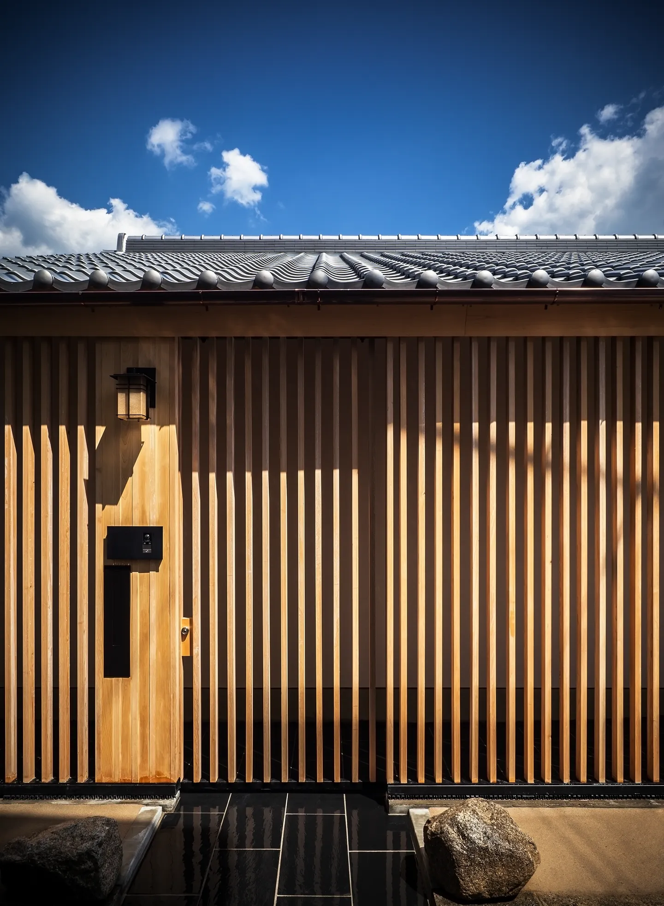


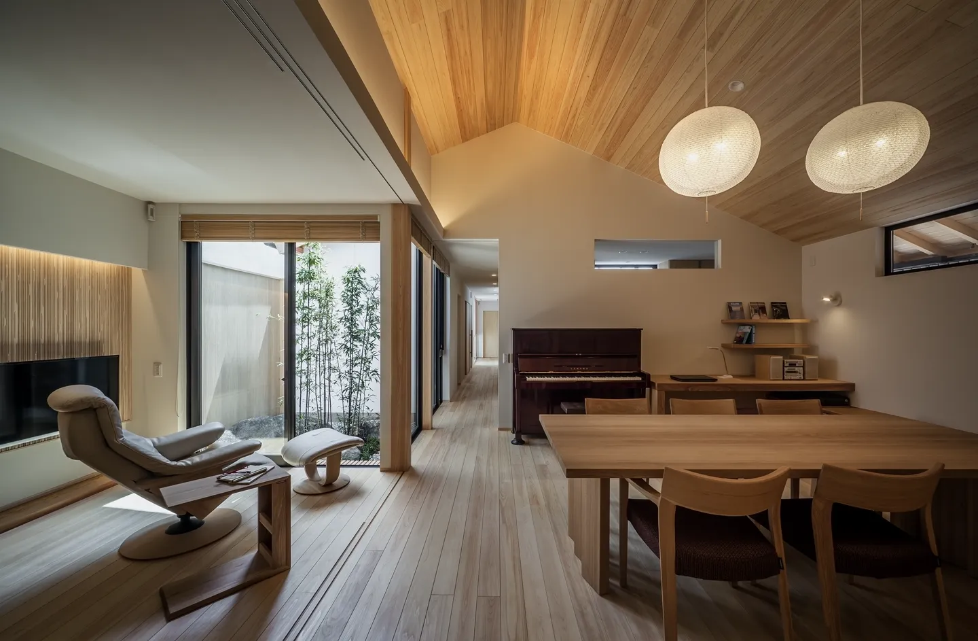


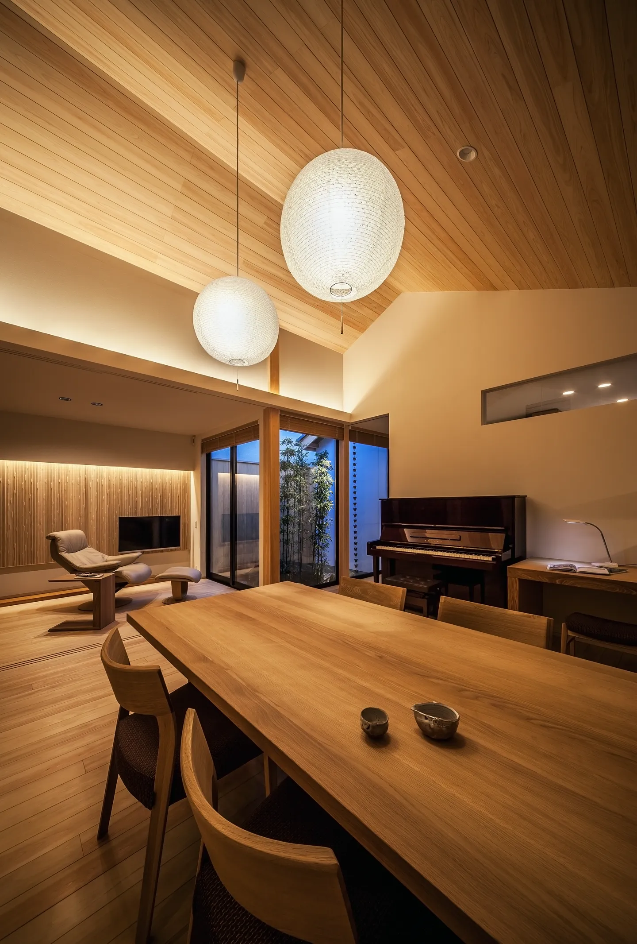
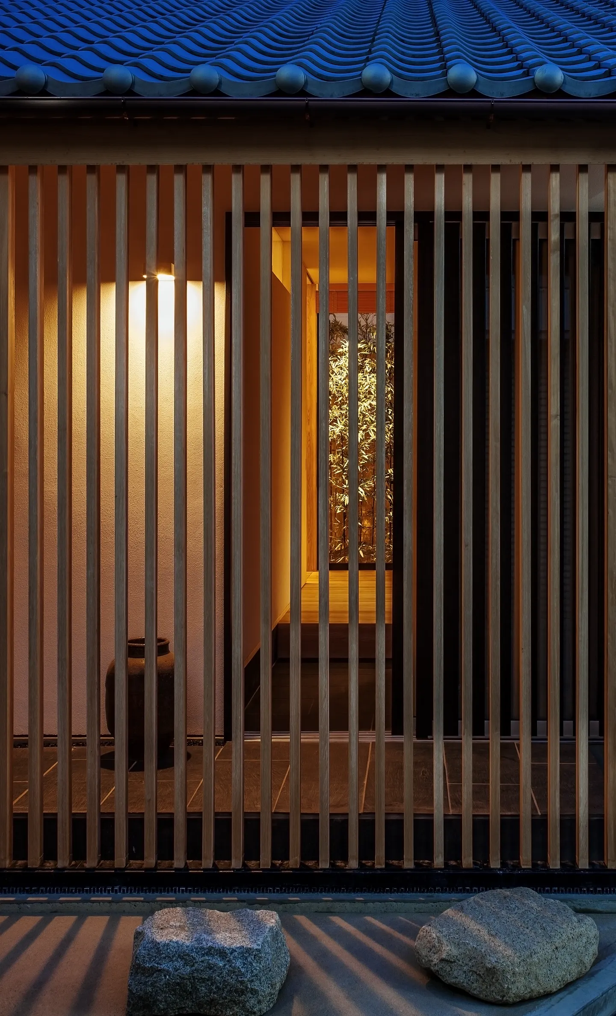
Data / Credit
東平野の家House in Higashi Hirano
| 施工 | 有限会社ビームスコンストラクション |
|---|---|
| キッチン | リシェル/リクシル |
| 所在地 | 大阪市平野区 |
|---|---|
| 用途 | 専用住宅 |
| 家族構成 | 夫婦+子供2人 |
| 竣工年 | 2014 |
| 構造 | 木造/平屋 |
|---|---|
| 敷地面積 | 257.46m2 |
| 延床面積 | 140.342 |


