Plan
平面図
- 1F
-
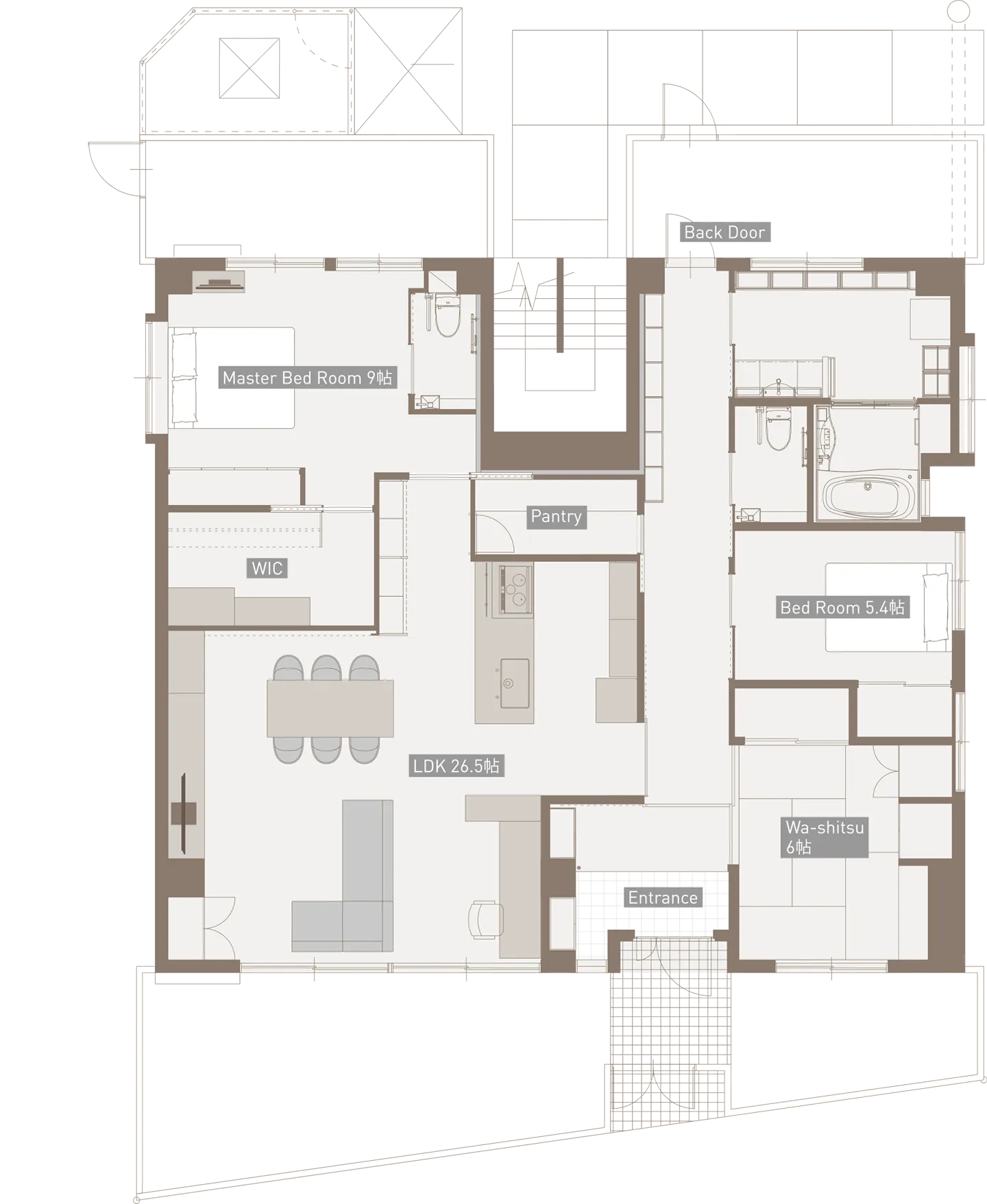
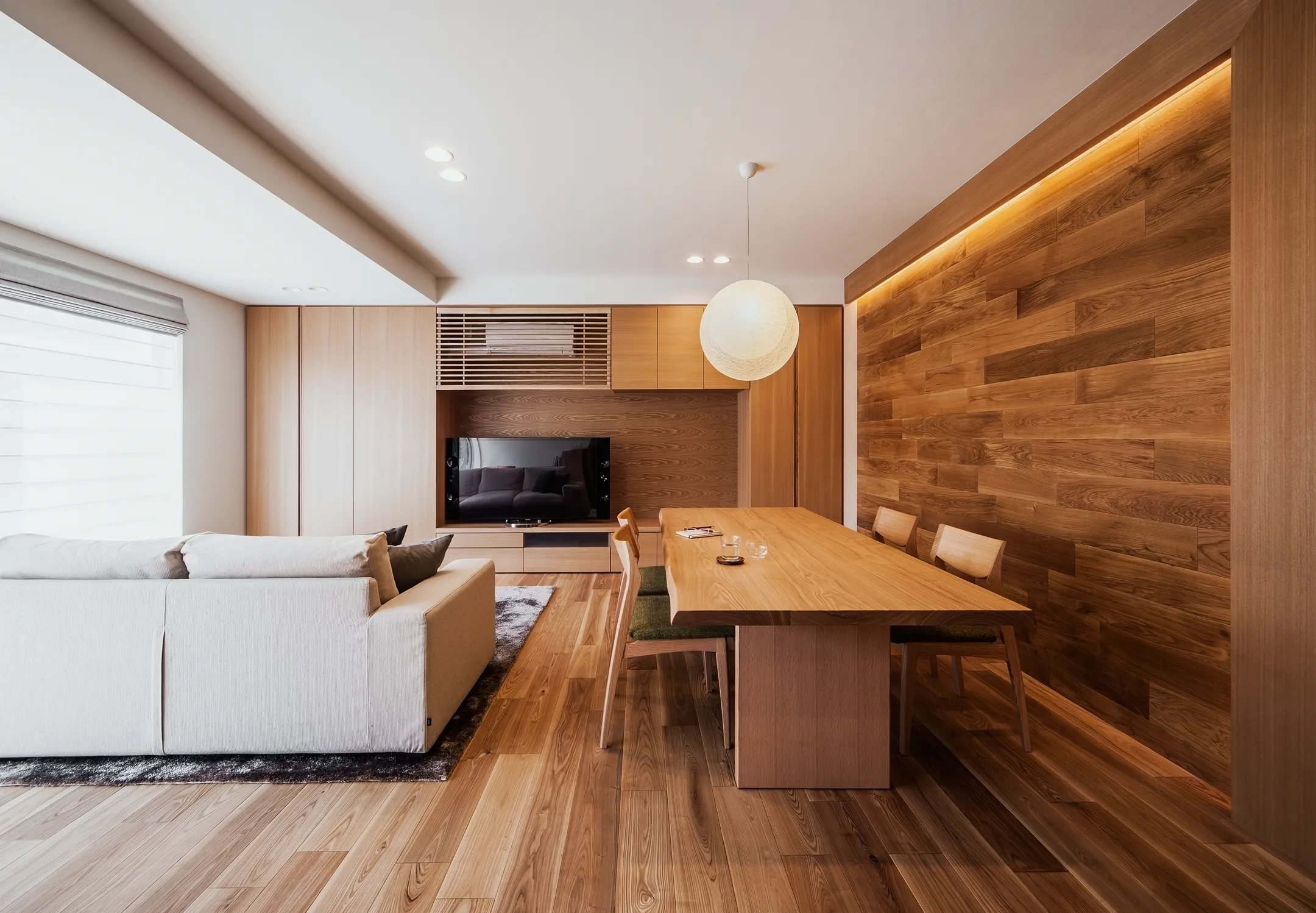
神戸市の御影にあるマンションの1室のリノベーションです。クライアントは、60代の夫婦。子供たちが巣立ち、いくつかの個室も不要になりました。
もとの住まいは、8帖と6帖のつづき間があり、そこに床の間と仏間、窓際には広縁があるという、よくみかける「日本の間取り」。多くの場合その〈つづき間〉は、もっとも日当たりのよい家の中心にあって、法事やお葬式がそこで行われ、お盆とお正月には親戚一同が集まる場所となります。
しかしいまでは、お葬式はセレモニーホールで、法事は家族だけでこぢんまりと行われるようになりました。盆と正月に集まるのは親戚ではなく、立派に成長した子供たちと大勢の孫たちです。家の中心は〈つづき間〉からLDKへと移り変わっていきました。
子供が巣立ったあとの、夫婦の住まいを考えました。

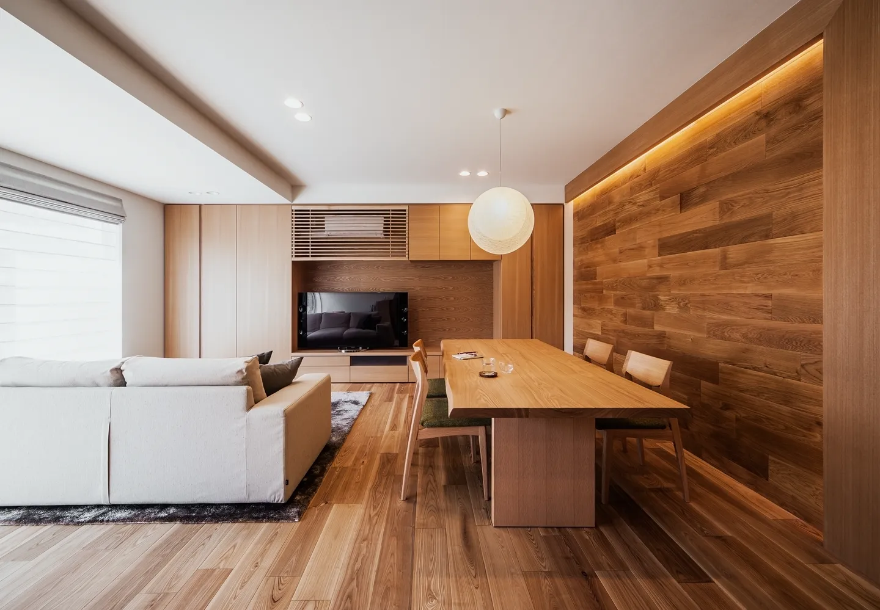
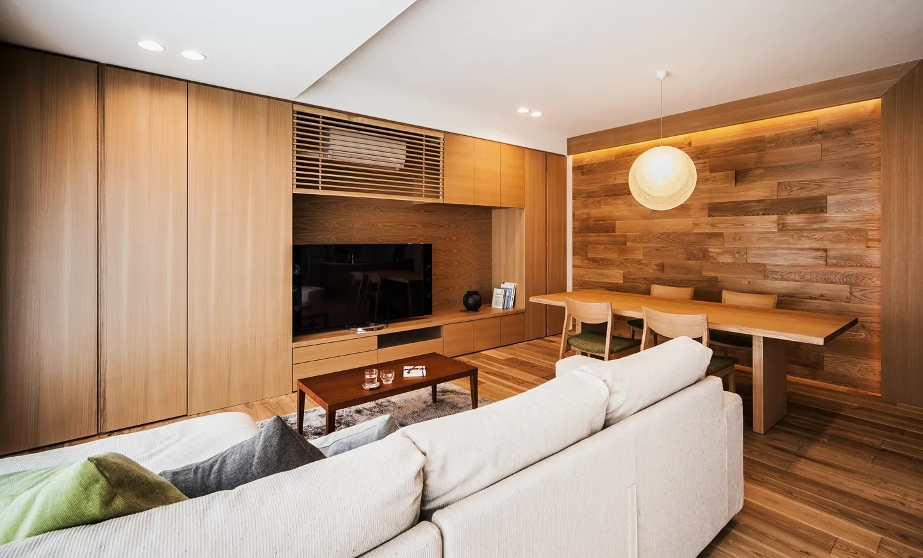
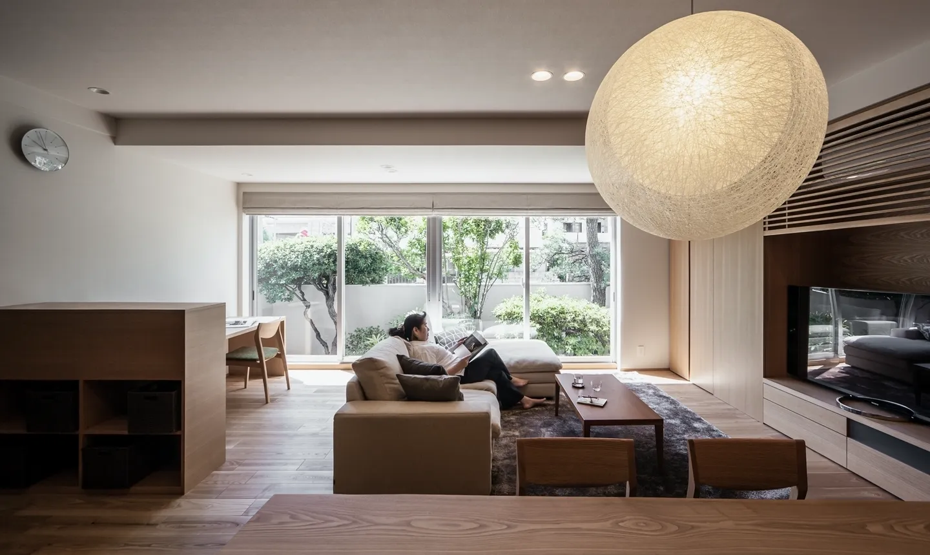
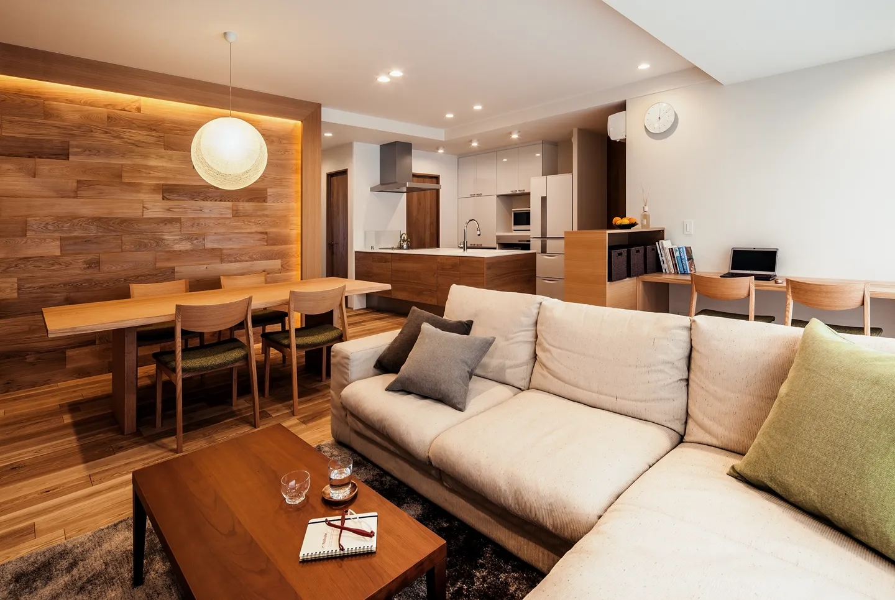
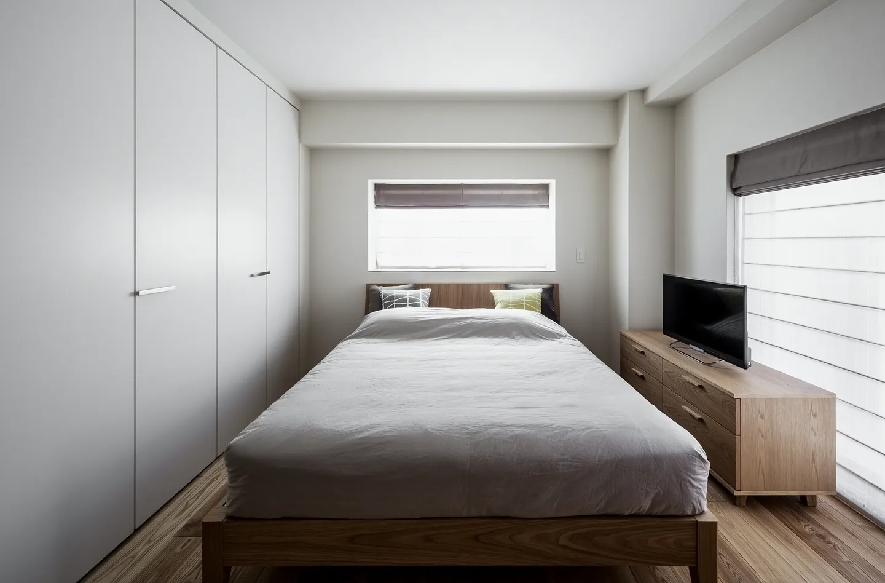
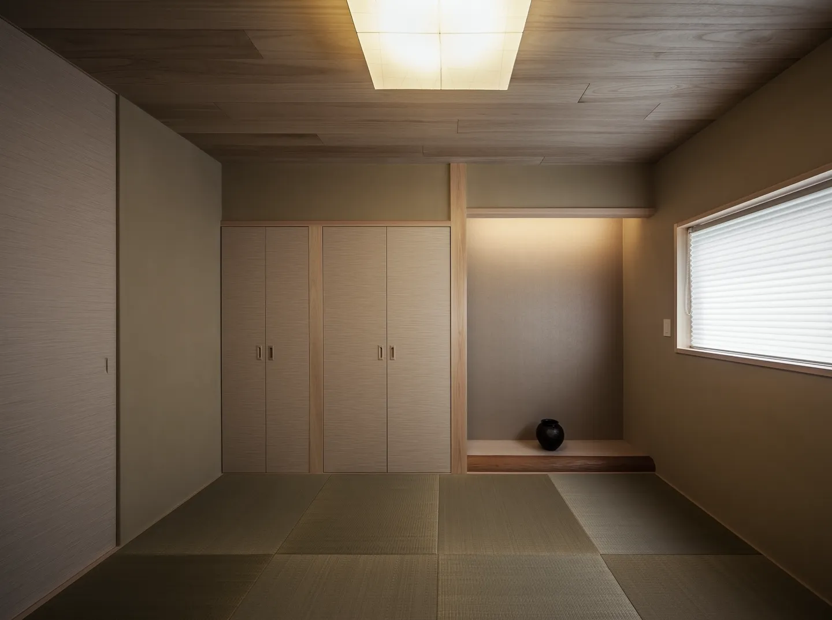
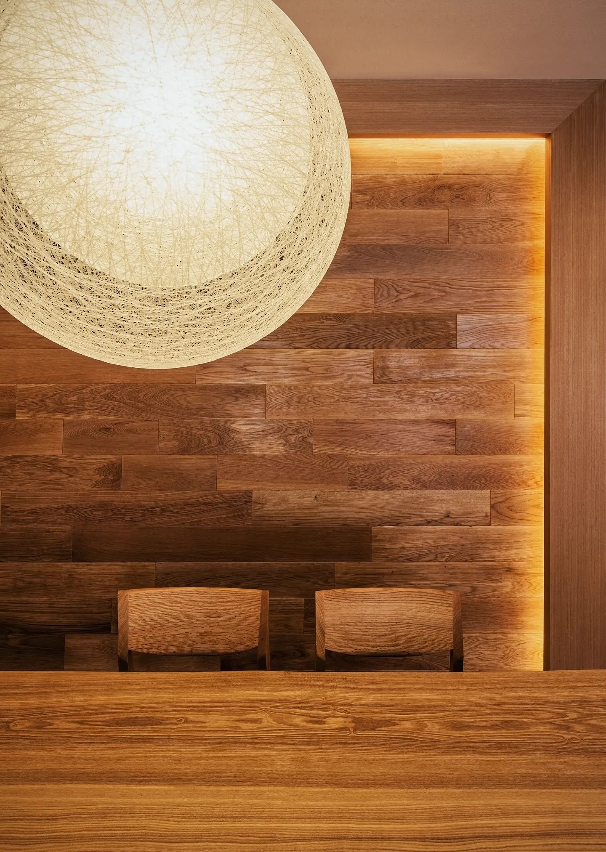
| 施工 | 株式会社ギャラリア |
|---|---|
| キッチン | L-class/パナソニック |
| 所在地 | 神戸市 |
|---|---|
| 用途 | 専用住宅 |
| 家族構成 | 夫婦 |
| 竣工年 | 2015 |
| 構造 | RC造マンション(改装) |
|---|---|
| 敷地面積 | ── |
| 延床面積 | 131.1m2 |
| 総工費 | 2200万円 |